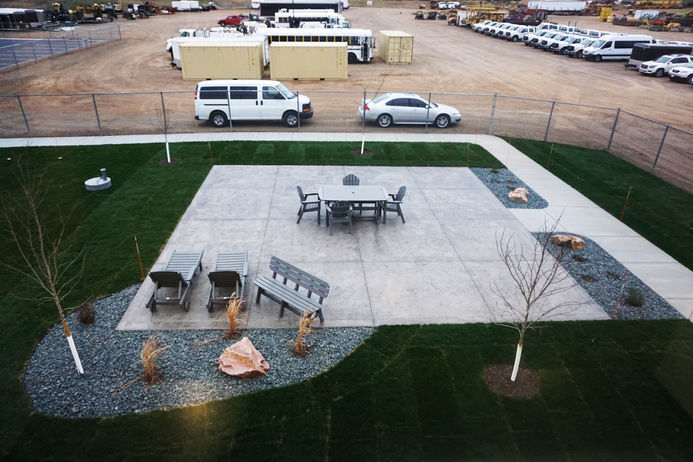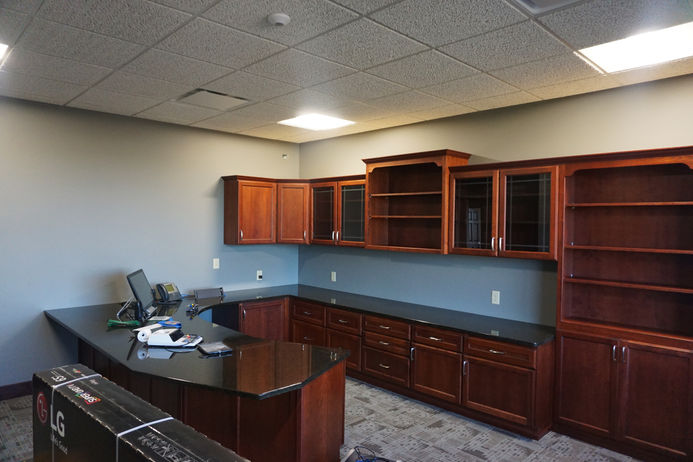LIEN & PETERSON ARCHITECTS, INC
Precision Pipeline
The project encompassed both an addition and a remodel, aiming to enhance the functionality and space utilization of the existing structure. The addition comprised two drive-thru shop bays, spanning 6,000 square feet, while the remodel focused on a 677 square foot shop space, repurposed into a conference room and an accessible toilet room. A significant aspect of the project involved the construction of a two-story, 5,600 square foot south office addition, featuring 17 private offices, cubicle spaces for six individuals, and flexible office areas for mobile offices. Both floors were equipped with new toilet rooms, as well as a copy and supply room.
Additionally, a two-story, 5,600 square foot north office addition was implemented, catering to the need for increased office space. This expansion provided 21 private offices and cubicle areas for 17 individuals. The contractors entrusted with bringing this project to life were Heartland Construction and Brown Builders, ensuring a high level of expertise and craftsmanship throughout the construction process.
Through the strategic combination of new additions and remodeling efforts, the project aimed to optimize the building's functionality while creating a more accommodating and efficient workspace. The addition of drive-thru shop bays and the transformation of existing spaces into private offices, cubicles, and flexible office areas exemplify the commitment to meet the evolving needs of the organization. The collaboration between Heartland Construction, Brown Builders, and the architectural team resulted in a successful project that not only enhanced the building's capabilities but also fostered a conducive environment for productivity and collaboration.




