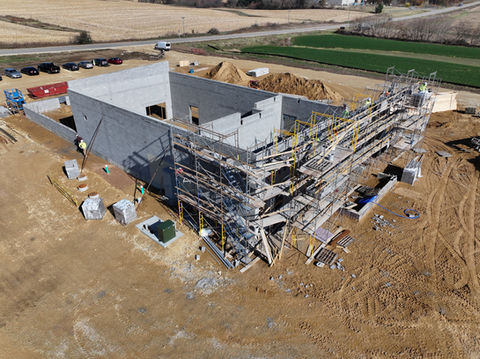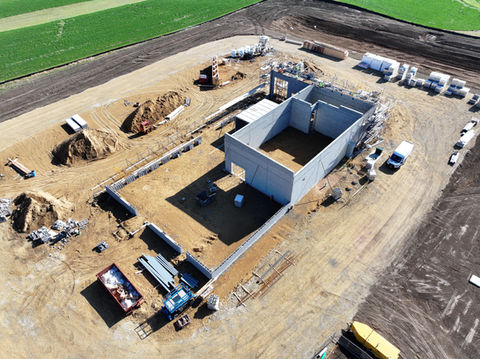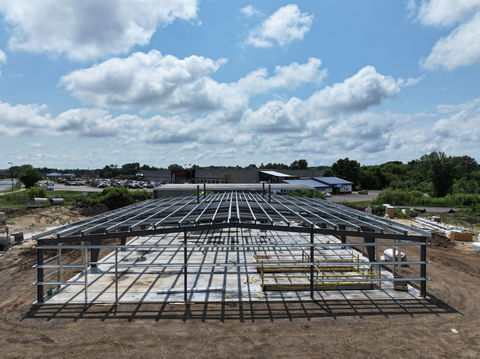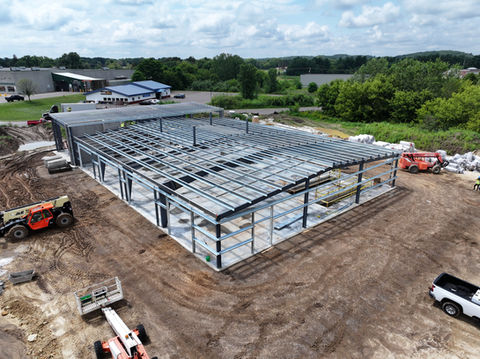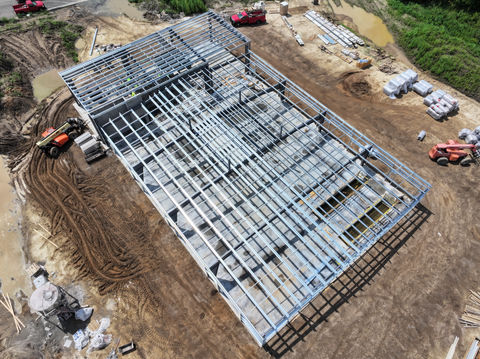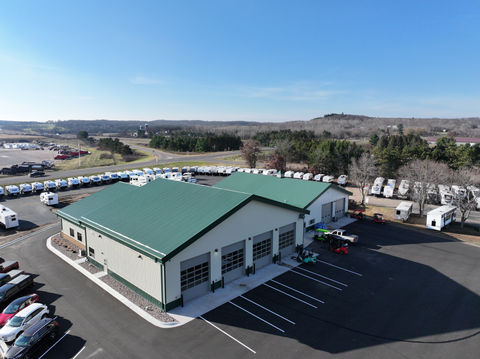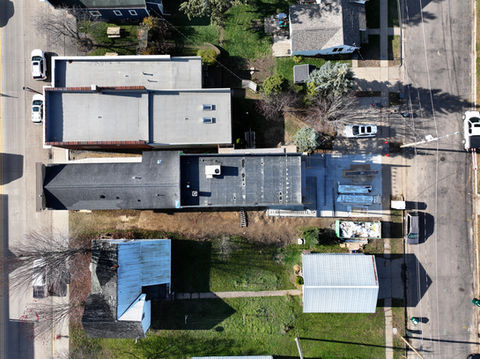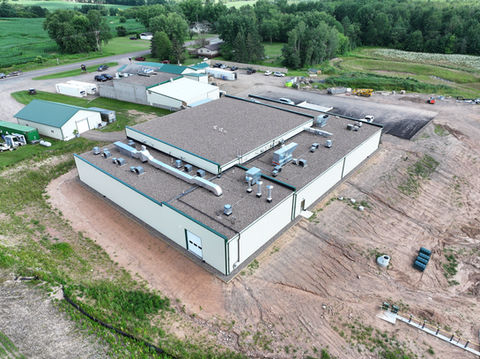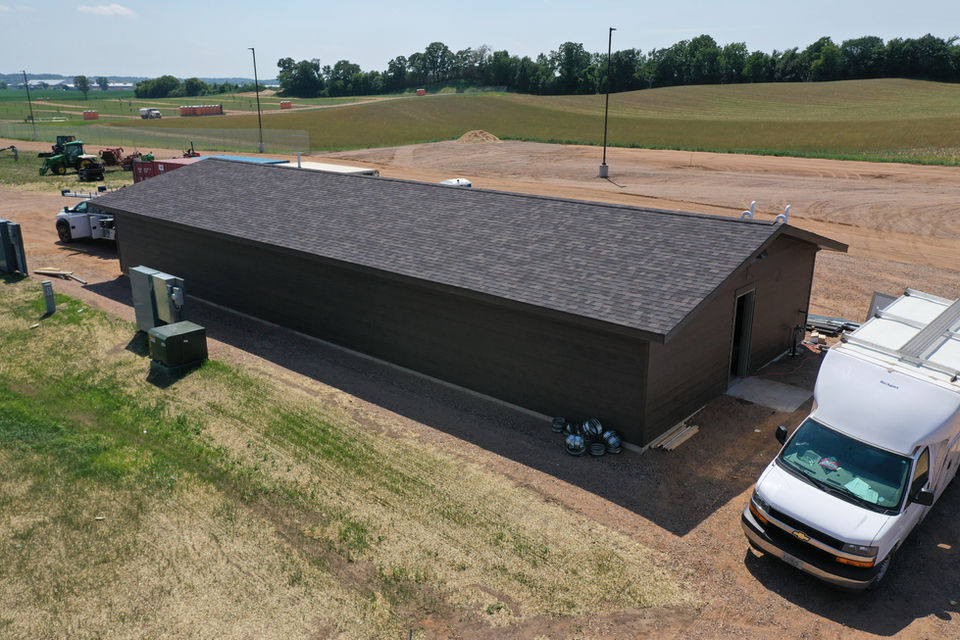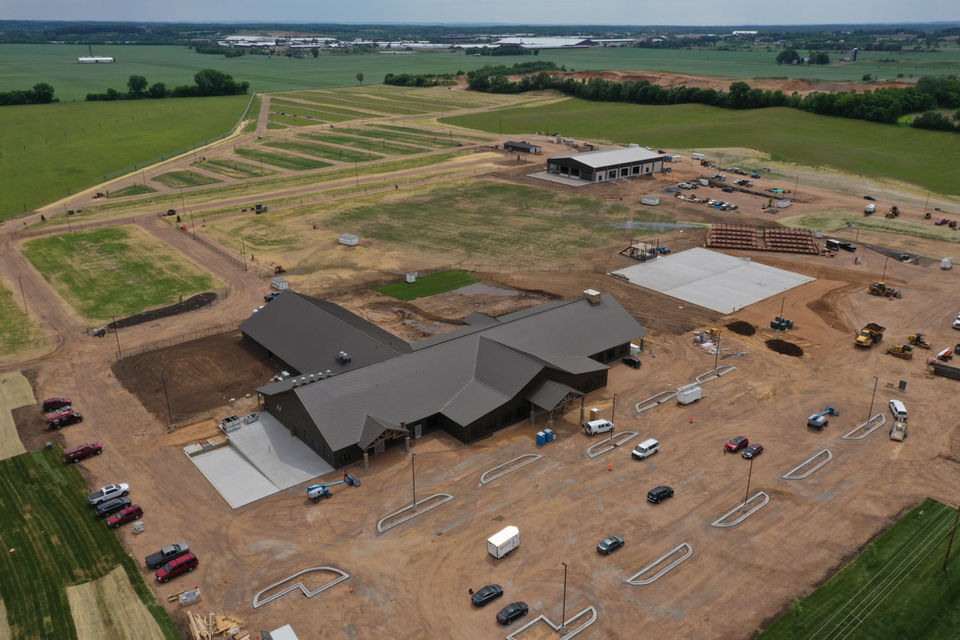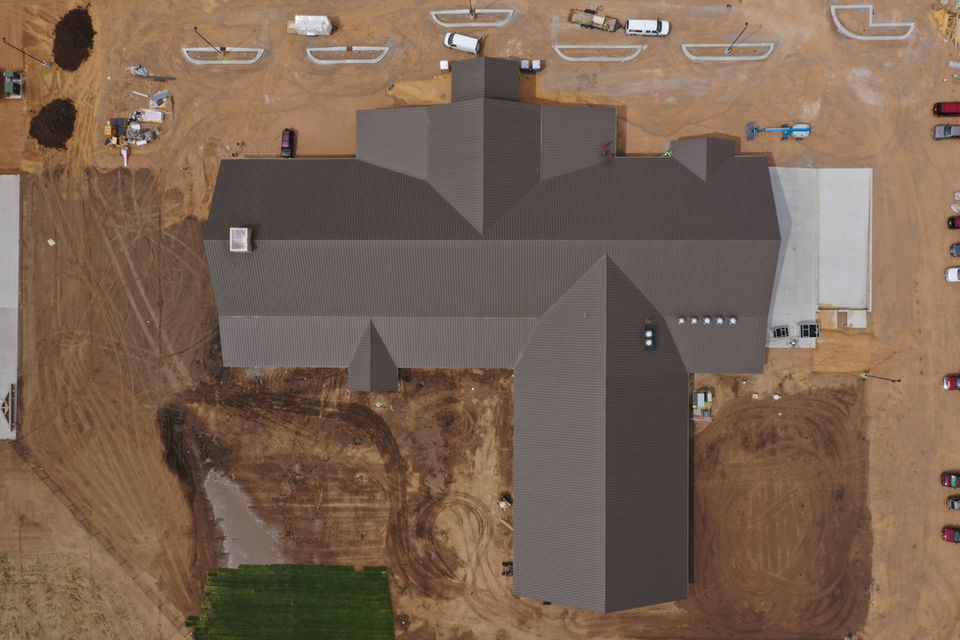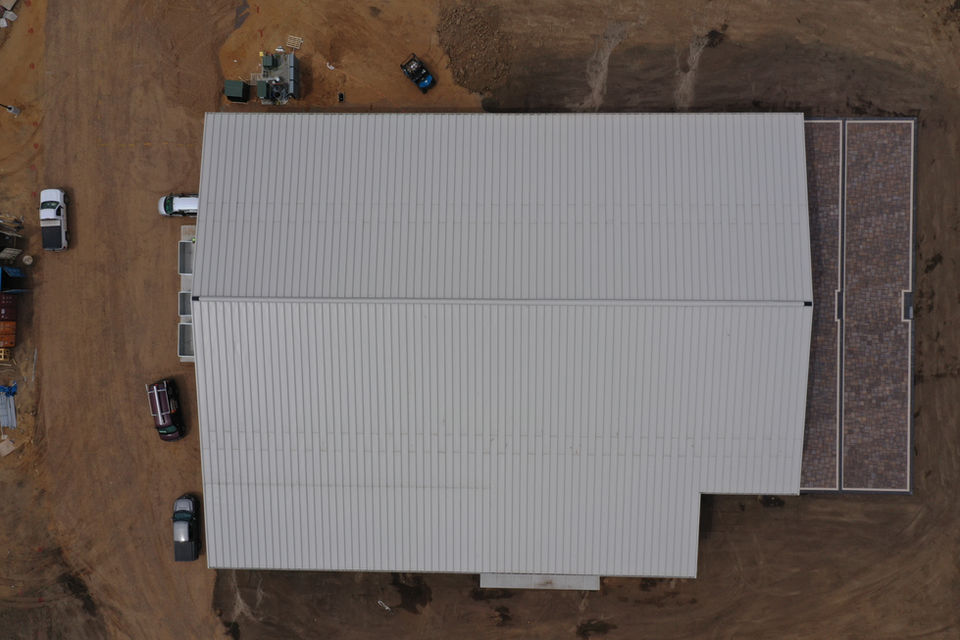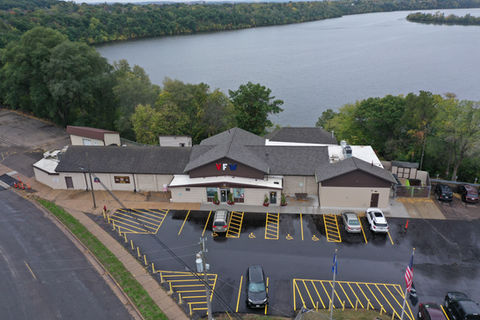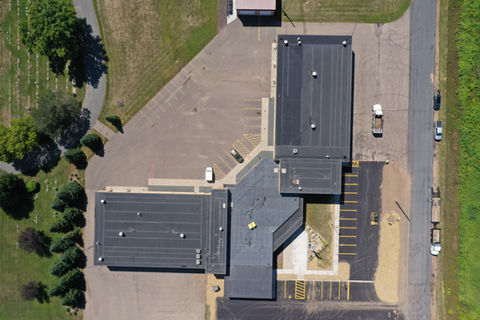LIEN & PETERSON ARCHITECTS, INC
NEW PROJECTS
Picture This - Remodel & Addition
Picture This is a scrapbooking store in Eau Claire that is currently in the process of moving locations. The building they are moving into was originally a smokehouse, which had suffered from a fire. The building is undergoing an interior remodel to change the restaurant into a retail space with a classroom. Additionally, this building is receiving a motel-like addition to allow for overnight scrapbooking. The addition includes four units, each large enough to accomodate four beds and a bathroom, as well as a common space for food preparation and eating. The addition is linked to the existing building through the new classroom, so those using the addition can go back and forth through the spaces without disrupting the retail.
JM Watkins Meats
Work started on JM Watkins Meats over summer, and the building is making good progress. Foundation walls and footings have been poured, masonry walls, earthwork, and precast concrete work are in progress.
Located just outside of Plum City, JM Watkins Meats' new building aims to provide more space than their existing building currently has, while also improving efficiency. Rooms were laid out according to the order in which the butchering process takes place to ensure a seamless workflow, while also including retail and office portions.
Chippewa Valley Eye Clinic - Addition
Work is complete at Chippewa Valley Eye clinic and the new exam rooms are in use.
Chippewa Valley Eye Clinic’s addition was created to expand the building to accommodate rising numbers of clients. The addition added ten new exam rooms, two offices, and an additional toilet room. The addition was designed to match the existing building, down to the brick work and details on the windows. The layout of the addition allows for all of the exam rooms to be next to each other, creating a seamless integration of existing and new spaces.
Willies RV - New Construction
Work on Willie's RV finished in November of 2024 and the building is in use.
Willies RV needed more space for sales, repairs, and offices, and this project aims to give them just that. By removing part of their existing building, we were able to expand and improve the areas that needed more space. The exterior finishes match the existing, so at a glance, it's not obvious that one is brand new, allowing for a blend of new and old. This new building adds a much bigger and more open sales floor, seven offices, lounge and break rooms, storage, and four service bays.
Crickets Pizza - Remodel & Addition
Exterior walls are in place and the roof is sheathed on Crickets Pizza. Interior demolition is done, interior framing is progressing.
Crickets Pizza began construction in spring of 2024. The existing building was originally a watch repair shop, and most recently a sweets & treats shop. It is now being renovated and expanded to become a pizza place located in the heart of Fall Creek. Featuring a play-place in the back and an apartment above, the restaurant aims to revitalize a historic building and provide a sense of community in this new family friendly pizzaria.
Zymurgy Brewing Pavilion - Addition
Zymurgy Brewing is adding a pavilion directlly adjacent to their existing building to provide additional shaded outdoor seating, and with an verhead door that opens into the pavilion, it makes for a nice integratin of both indoor and outdoor elements. The pavilion itself will have a solar panel roof, so while keeping customers shaded, the pavilion will also provide economical and ecological power for the existing building.
Crescent Meats - New Construction
The new building at Crescent Meats includes all of the same production areas as their existing building - just bigger. With many coolers, prep, and loading areas, this building allowed them to significantly increase the rate and quantity of their production. We collaborated with CBS Squared by providing our structural design services, including foundation, footings, and roof framing.
Eau Claire Event District - New Construction
Construction was completed in summer of 2023, and the Eau Claire Event District has already hosted Country Jam this year, as well as Reverb and weddings. See more information about the project on the Eau Claire Event District portfolio page.
VFW Post 305 - Remodel & Addition
Construction is complete on the VFW! VFW Post 305 started construction in May of 2023. This project included an addition to expand kitchen space and installing a new roof system for most of the building. Check out the VFW Post 305 portfolio page for more information.
Town of Washington - Addition
Construction on the Town of Washington is finished, just a couple months after it began at the end of April 2023.
This addition provides some much needed extra conference space to the existing building, which will also provide a larger space for voting. The new conference space is being added to the existing meeting room, allowing for almost twice the meeting space the building had previously. The scope of this project also includes a new asphalt parking lot and re-roofing portions of the existing building to ensure the longevity of the project.










