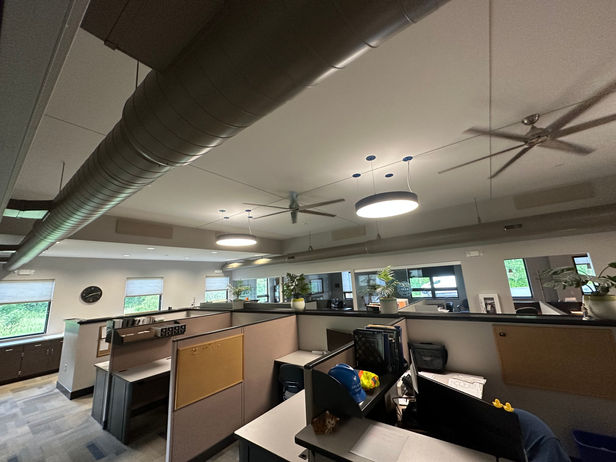LIEN & PETERSON ARCHITECTS, INC
Lien & Peterson Architects
Completed in May of 2018, the office is around 3,700 sq. ft., single level. It consists of a reception area, two conference rooms, a large main room containing 8 cubicles, five private offices, the mechanical room, a break room with an adjacent patio, restrooms, and a storage area for archives. The features that make this office unique are its solar panels, glass office walls and doors, and exposed ductwork. Instead of tile for the restroom floors, we chose to pour concrete and then grind the first few inches away to expose the stones and seal it, creating a decorative but easy to clean surface. The storage room floor is also concrete which we had it died a red tint and the walls are a PVC paneling for easy cleaning. The reception desk and main conference room counter are made from stained walnut. Each space has a different light fixture. All of these features allow us to show our clients unique ways they could finish their own spaces.





